Plan Your Next Event at Frost Bank Center!
Frost Bank Center is redefining private and corporate events in San Antonio. With over 10 versatile event spaces and one-of-a-kind experiences, our venue is perfect for everything from company celebrations and holiday parties to galas and beyond—wherever your vision takes you.

Arena Floor - Basketball Mode
Feel at home on the hardwood with one of the most memorable venue accommodations in San Antonio. Sit, dine, mingle, and more on the renowned Spurs homecourt.
Request Info More InfoGuests: 2,000
Setting: Indoor
Sq feet: 4700
More Information
Option to add our full digital package including LED center video screens, 360 LED ribbon, and corner displays alongside an in-house sound system.

Arena Floor - Custom Mode
Our arena floor can be opened up and converted to meet the needs of larger events such as concerts, galas, trade shows, fundraisers, and more.
Request Info More InfoGuests: 750
Setting: Indoor
Sq feet: 15700
More Information

H-E-B Fan Zone + Exterior Patios
A true fan-favorite on gamedays, this upbeat area features the best in guest engagement, boasting 50+ TVs,two private exterior balconies.
Request Info More InfoGuests: 250
Setting: Indoor
Sq feet: 6400
More Information
SWBC Terrace Level Restaurant + Exterior Patio
Serve up something special to your guests from our fresh, modern menu innovated by Levy Restaurants..
Request Info More InfoGuests: 180
Setting: Indoor
Sq feet: 7500
More Information

La Gloria & Burgerteca
Immerse your guests in San Antonio culture and cuisine with our arena’s most vibrant space. Featuring two fan-favorite culinary destinations from renowned Chef Johnny Hernandez.
Request Info More InfoGuests: 150
Setting: Indoor
Sq feet: 6000
More Information

ULTRA Club
Savor creative shareable appetizers, mouth-watering burgers, and San Antonio inspired favorites, all with a playful brewery twist from our dynamic menu, while enjoying our 120 available taps featuring 30 unique beverage options to suit everyone's tastes in our electric atmosphere, enhanced by large screens showcasing live sports.
Request Info More InfoGuests: 200
Setting: Indoor
Sq feet: 1050
More Information

ULTRA Club
Take your next outing outside with our one-of-a-kind outdoor entertainment plaza.
Request Info More InfoGuests: 1500
Setting: Outdoor
Sq feet: 43000
More Information

Terrace Level Business Centers
If you seek a unique, functional space for your next private meeting, focus group, or presentation, one of our two business centers would be the perfect fit.
Request Info More InfoGuests: 20
Setting: Indoor
More Information

Guests: 16
Setting: Indoor
Sq feet: 500
More Information

East Main Entrance
Make an entrance they’ll never forget by dressing up our exterior arena walkway
Request Info More InfoGuests: 250
Setting: Indoor
Sq feet: 6800
More Information

Frost Bank Center Grounds
Make a masterpiece out of ours by using our exterior property grounds as a foundation for your dream destination.
Request Info More InfoGuests: Varies
Setting: Outdoor
Sq feet: Varies
More Information
-
Arena Floor - Basketball Mode
-
Feel at home on the hardwood with one of the most memorable venue accommodations in San Antonio. Sit, dine, mingle, and more on the renowned Spurs homecourt.
Arena Floor - Basketball Mode
Sq Footage: 15700 | Banquet: 750 | Reception: 2000
-
Arena Floor - Custom Mode
-
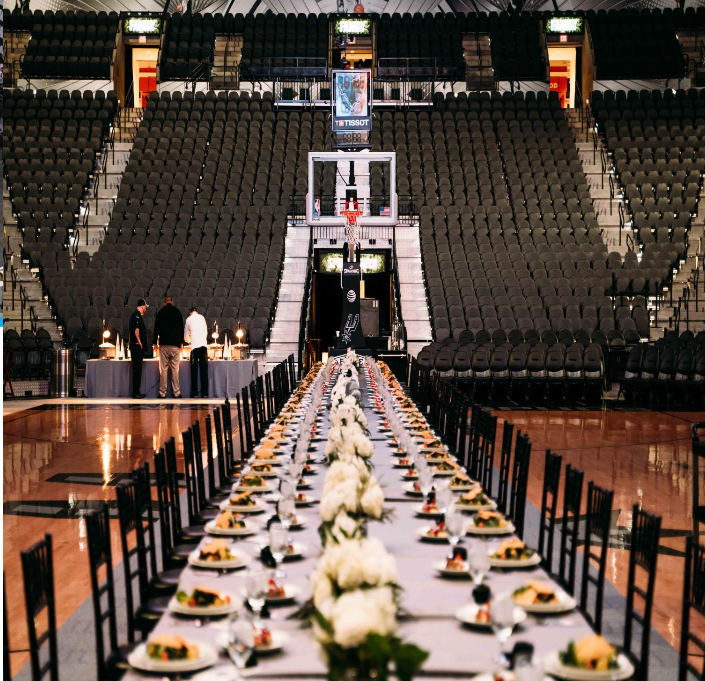
Need a little more room for your roster? Our arena floor can be opened up and converted to meet the needs of larger events such as concerts, galas, trade shows, fundraisers, and more. It’s the perfect combination of space and versatility—allowing for near-endless possibilities to meet the unique needs of both your event and those in attendance.
Sq Footage: 15700 | Banquet: 750 | Reception: 2000
-
H-E-B Fan Zone + Exterior Patios
-
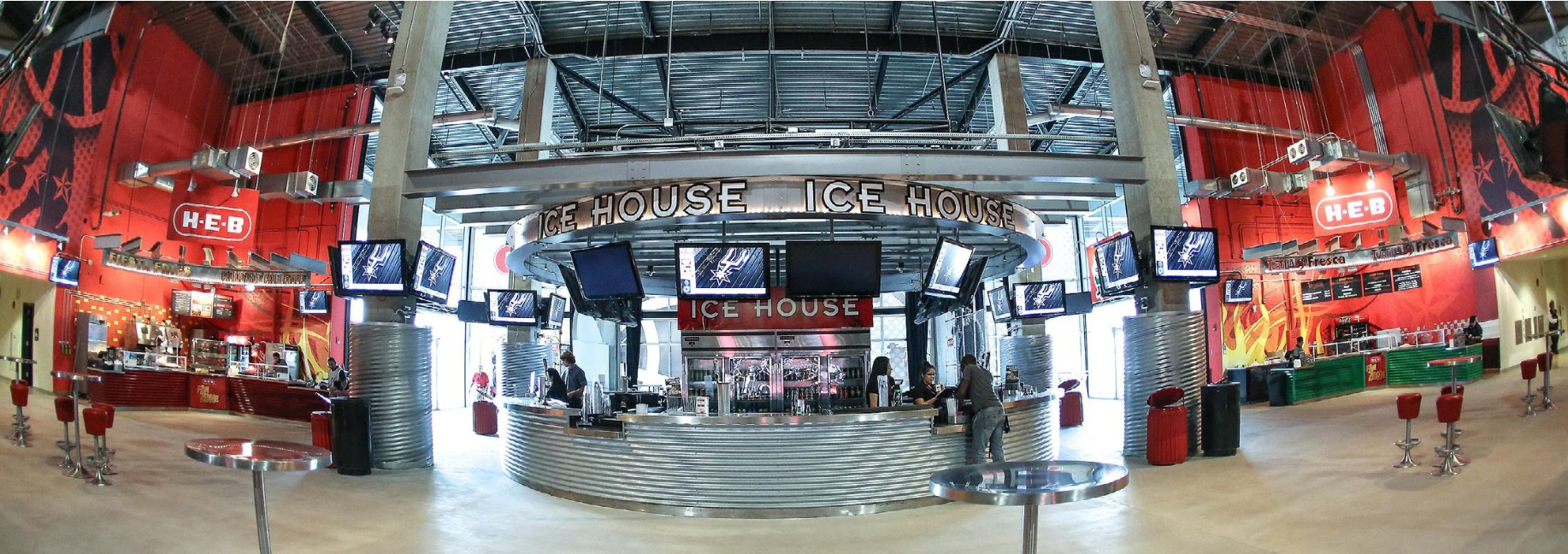
A true fan-favorite on gamedays, this upbeat area features the best in guest engagement, boasting 50+ TVs, 6 arcade games, two private exterior balconies, one Texas-sized bar,and the best view of the inner-arena around.It’s large enough to feel open and breezy, yet cozy enough for guests to feel part of all the action it has to offer. Tailor-made for pre-game festivities, private parties, informal meetups, watch parties, company receptions, and more, it doesn’t get more entertaining than this.
Location: Balcony Concourse
Sq Footage: 6400 | Banquet: 100 | Reception: 250
*Capacity will vary depending on setupAmenities: Over 50 TVs, private bar, games, 2 private balconies, and arena bowl view.
-
SWBC Terrance Level Restaurant + Exterior Patio
-
Serve up something special to your guests from our fresh, modern menu. Rounded out with a private bar, multimedia capabilities, multiple TVs, and an extensive outdoor patio overlooking the scenic Ultra Lounge, this space is great for an intimate speaker series, corporate luncheon, or group meeting thanks to its custom cuisine and sweeping view of the Spurs’ homecourt.
Seated capacity: 180 | Sq Footage: 7500
Amenities: Private bar, multimedia capabilities, TVs, and private balcony.
-
La Gloria & Burgerteca
-

Immerse your guests in San Antonio culture and cuisine with our arena’s most vibrant space. Featuring two fan-favorite culinary destinations from renowned Chef Johnny Hernandez, this laid-back dining area serves up gourmet Mexican street food and locally-inspired burgers against a colorful backdrop of local artwork. A large center bar and wall-to-wall balcony overlooking the inner-arena help make this the best setting to sip and sample your way through holiday parties, company receptions, private dinners, mixers, or other casual occasions.
Sq Footage: 6000 | Banquet: 65 | Seated capacity: 150 Reception: 200 *option to stretch your group to our Corner Bars to accommodate 300+
-
ULTRA Club
-
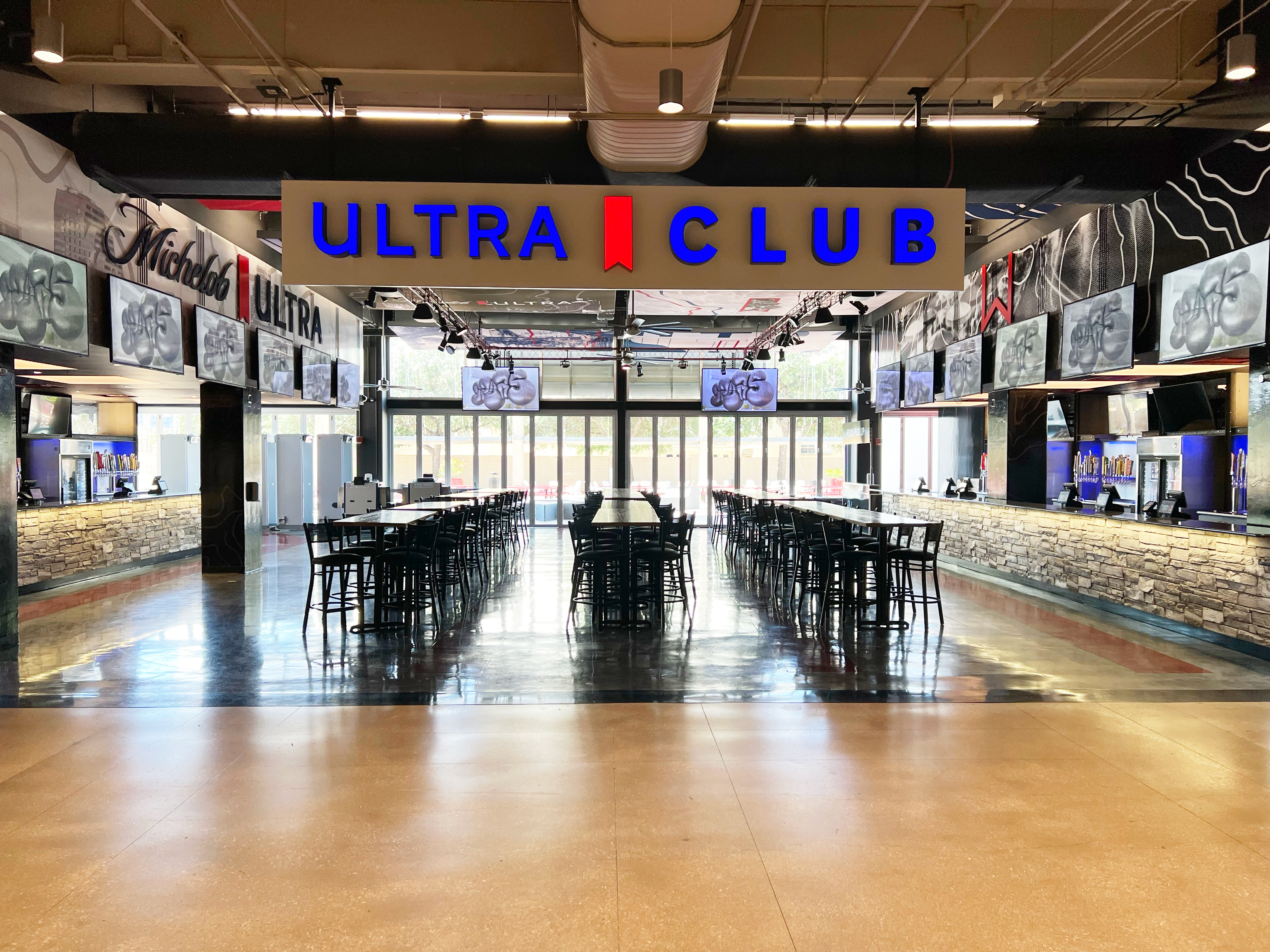
Savor creative shareable appetizers, mouth-watering burgers, and San Antonio inspired favorites, all with a playful brewery twist from our dynamic menu, while enjoying our 120 available taps featuring 30 unique beverage options to suit everyone's tastes in our electric atmosphere, enhanced by large screens showcasing live sports.
Location: Plaza Concourse
Sq. Footage: 10500 | Standing capacity: 200
*Capacity will vary depending on setupAmenities: 15 large HDTV’s, speakers, bar and food service.
-
ULTRA Club Lounge
-
Take your next outing outside with our one-of-a-kind outdoor entertainment plaza. Featuring a jumbo 16’x9’ LED screen, party lighting, covered stage with optional sound and lights package, party-size gas fire pit, and tenting capabilities, this wide-open area has just about everything under the sun—plus partial shade from it, too. For concerts, fundraisers, large dinners, watch parties, team-building meet ups and more, this area will be well worth the reservation.
Location: West end of the facility on the street level.
Sq Footage: 43000 | Reception: 1,500
*Capacity will vary depending on setupAmenities: 16’ x 9’ outdoor LED screen, party lighting, stage that can be equipped with full sound and lights, fire pit, and indoor/outdoor space.
-
Terrace Level Business Centers
-
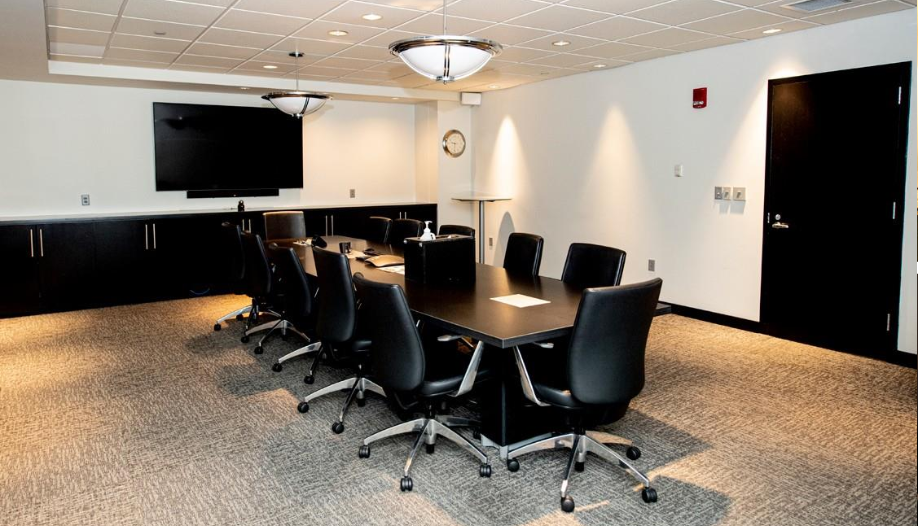
If you seek a unique, functional space for your next private meeting, focus group, or presentation, one of our two business centers would be the perfect fit. Enjoy executive-style seating across a powered conference table or lead your team beside an extra-large HD TV with state-of-the-art multimedia capabilities—all while our in-house caterer serves up lunch. Equipped with teleconferencing tools, lightning-fast internet, and a behind-the-scenes view of the arena’s main exterior entrance, these boardrooms were built for the productive professional. Book this space inconjunction with a Terrace Suite for the best in private event viewing.
Rooms available: 2 | Seated Capacity: 14
Amenities: Multimedia capabilities, teleconferencing, HDTV, and internet.
-
Terrace Level Suite
-
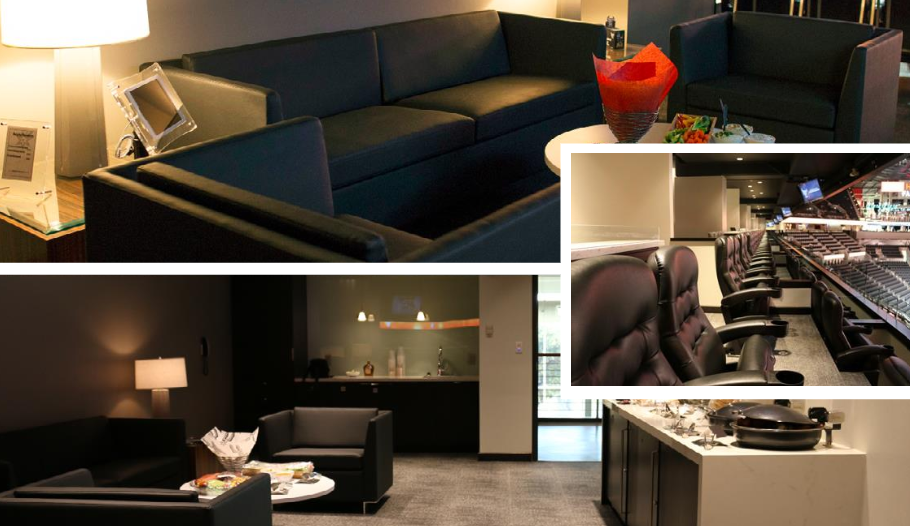
Treat your VIPs to a view with a private game-day suite. Featuring a dedicated service attendant to fulfill all your catering needs, three flat screen TVs, two mini-refrigerators, an ice maker, and comfort-focused furnishings, it’s first-class fanfare at its finest—the best place to cheer, socialize, network, and more while taking in the Silver and Black action.
Sq Footage: 500 | Seated Capacity: 16 *standing room for 8 additional guests
-
East Main Entrance
-
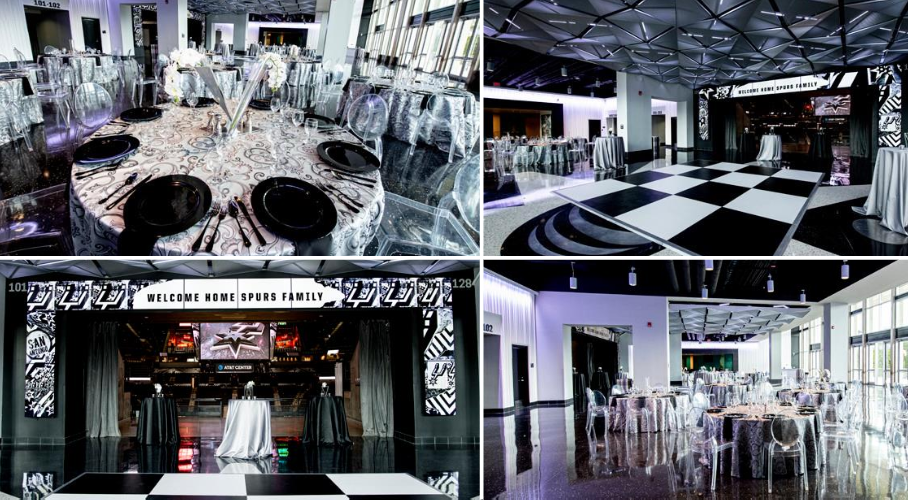
Make an entrance they’ll never forget by dressing up our exterior arena walkway leading through floor-to-ceiling glass entry doors and into a grand and spacious modern foyer. Spectacular views of the inner-arena, multimedia capabilities, and endless décor possibilities make this the ideal setting for cocktail receptions, large-scale formal dinners, VIP parties, and all other occasions suited for the red-carpet treatment.
Sq Footage: 6800 | Banquet:250 | Reception: 1000 | Theatre:400
-
Frost Bank Center Grounds
-
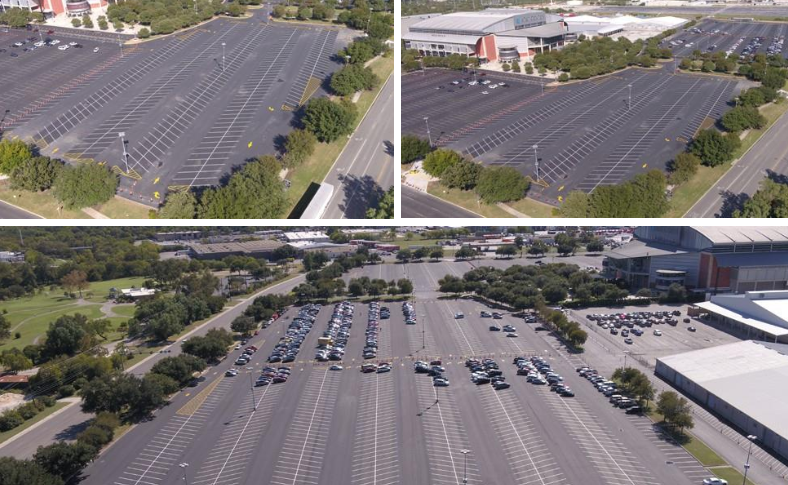
There’s no freedom like that of a blank canvas. Make a masterpiece out of ours by using our exterior property grounds as a foundation for your dream destination. With the absolute most square footage of all our offered areas, plus no ceiling, walls, or other obstructions to design around, the only limitation of this outdoor space is what you can dream up. Destination Management Company required for planning and crafting your unique outdoor event.
Capacity will vary depending on setup